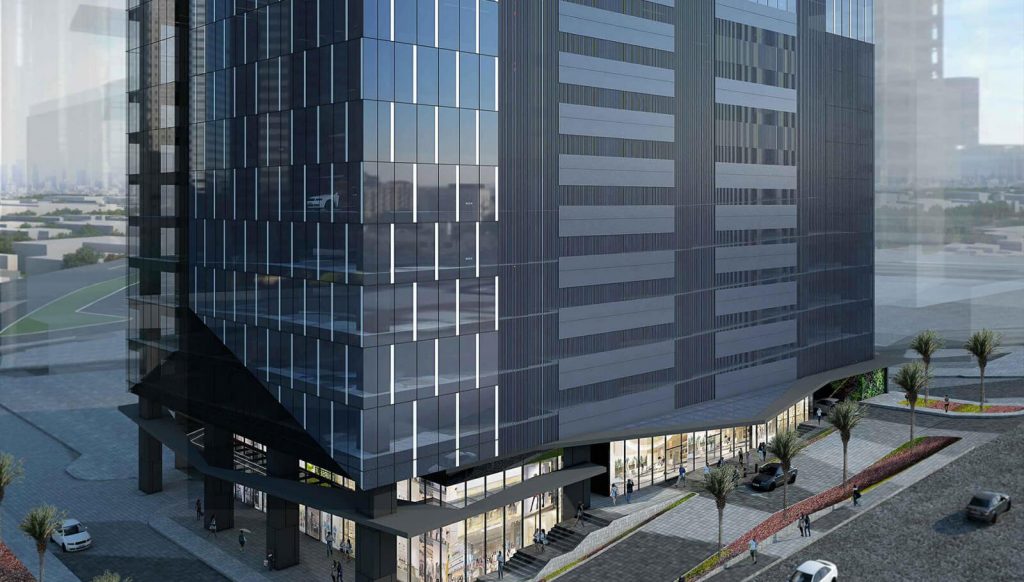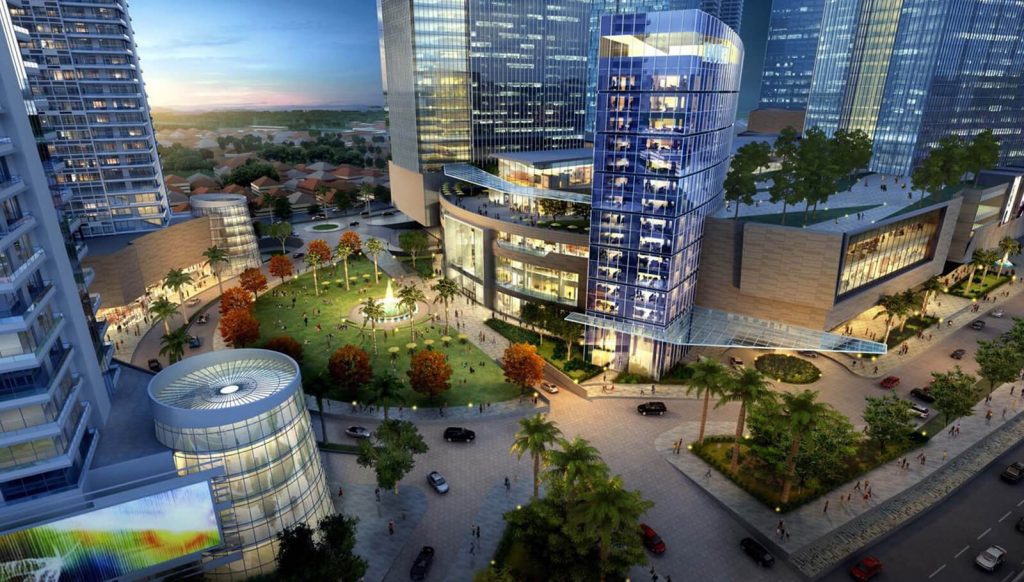Glaston Tower
The Glaston Tower is set to provide office spaces for tech start-ups and more established, traditional businesses such as consulting and trading companies, law firms, and financial corporations.
Consisting of 25 office floors, eight levels of podium parking, and two levels of basement parking, The Glaston Tower will also have food and retail establishments on the ground floor, while being connected to a new regional mall through a sky lobby located in the tower’s upper level.
It is undergoing LEED certification, and will be built to capture its vision of a balanced space where office workers can be both relaxed and productive.
Location
The 34-storey edifice is the first to rise at the new Ortigas East, the premier property firm’s P50-billion redevelopment of the estate formerly known as Frontera Verde.
Designed with a modern look, The Glaston Tower will rise as a new landmark in the C-5 corridor.
With Ortigas East becoming a natural extension of the Ortigas central business district, The Glaston Tower is all set to become Manila’s next prime business address.
Glaston Office Tower Address: Ortigas Ave cor E. Rodriguez Ave. (C-5), Pasig City, 1604 Metro Manila
Photos
Office Layouts – Floor plans
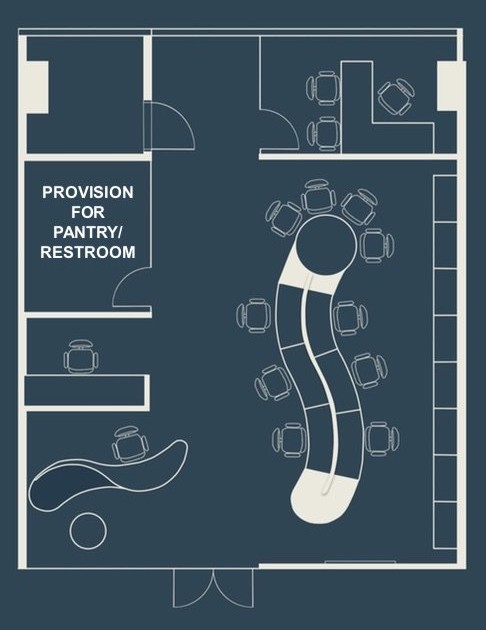
Test Fit Layout – Units B & D
88.88 sqmSuggested: Design or Creative OfficeMaximum no. of employees: 11 pax
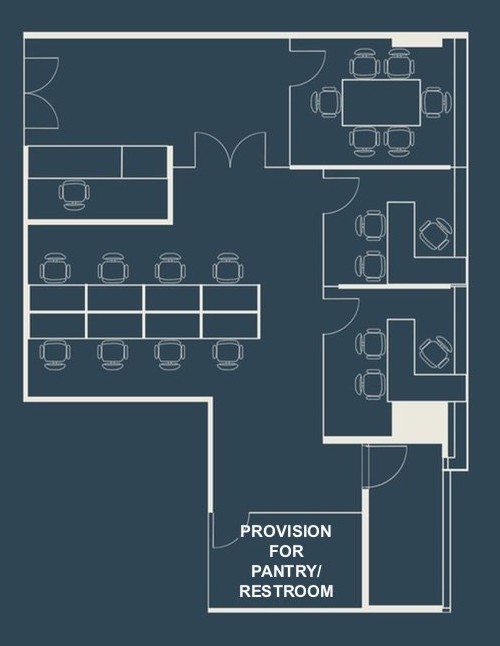
Test Fit Layout – Unit G
101.88 sqmSuggested: Insurance or FinanceMaximum no. of employees: 11 pax
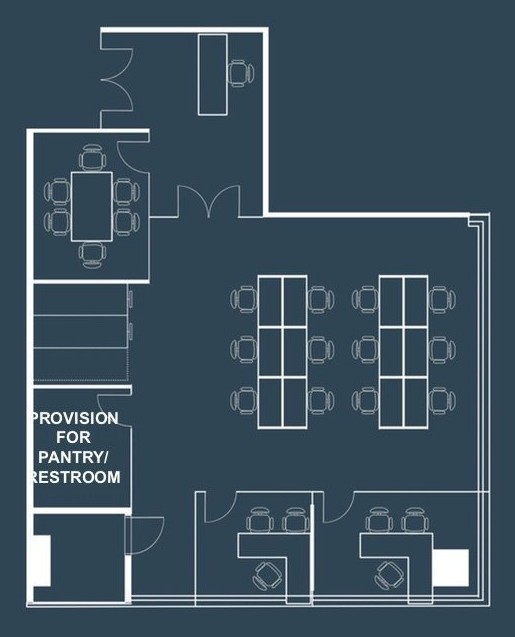
Test Fit Layout – Unit H
132.88 sqmSuggested: Corporate OfficeMaximum no. of employees: 14 pax
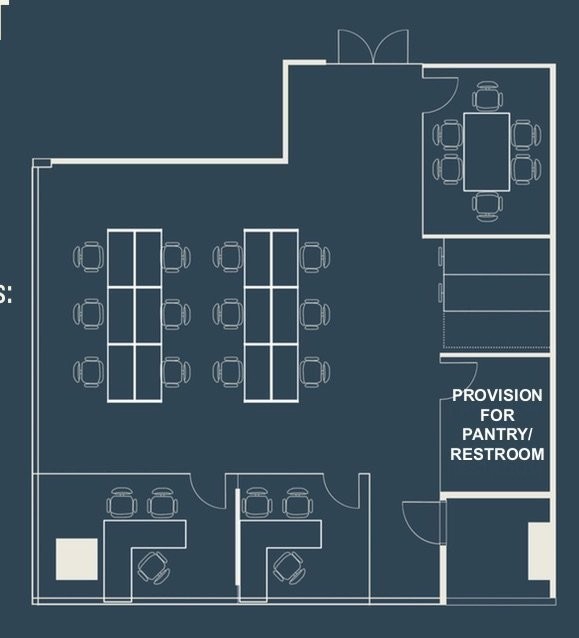
Test Fit Layout – Unit L
123.88 sqmSuggested: Corporate OfficeMaximum no. of employees: 13 pax


